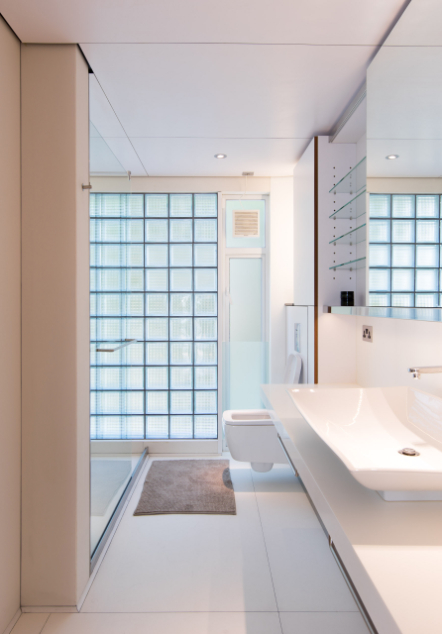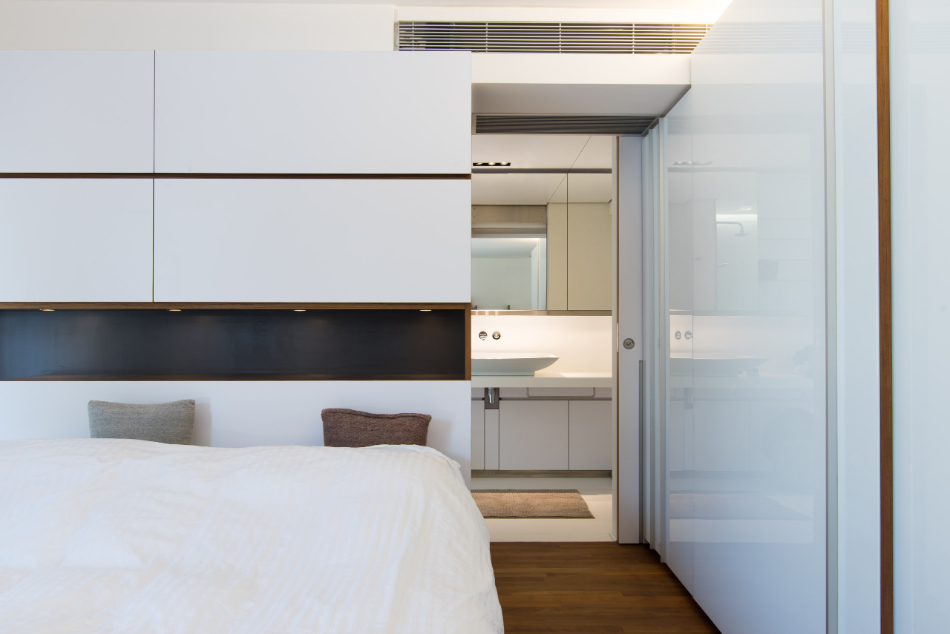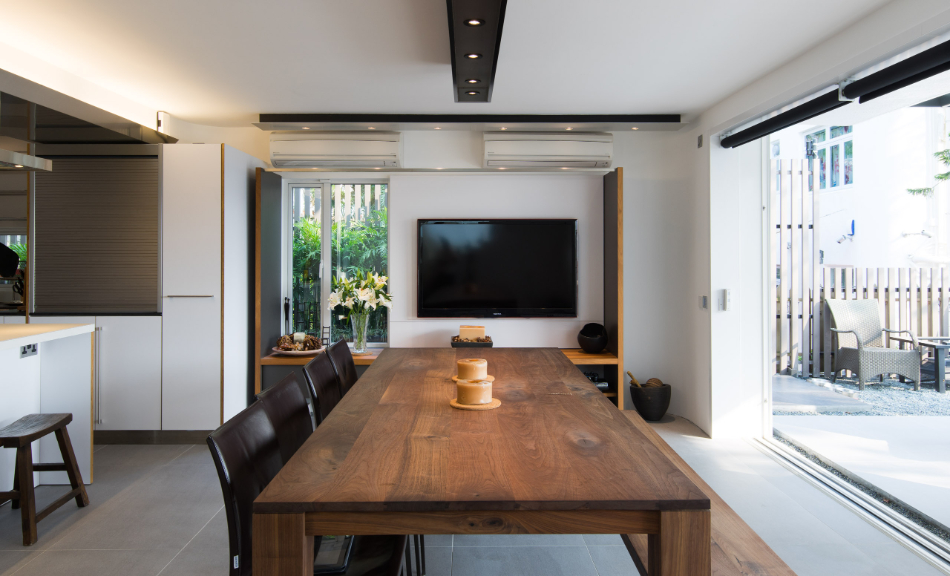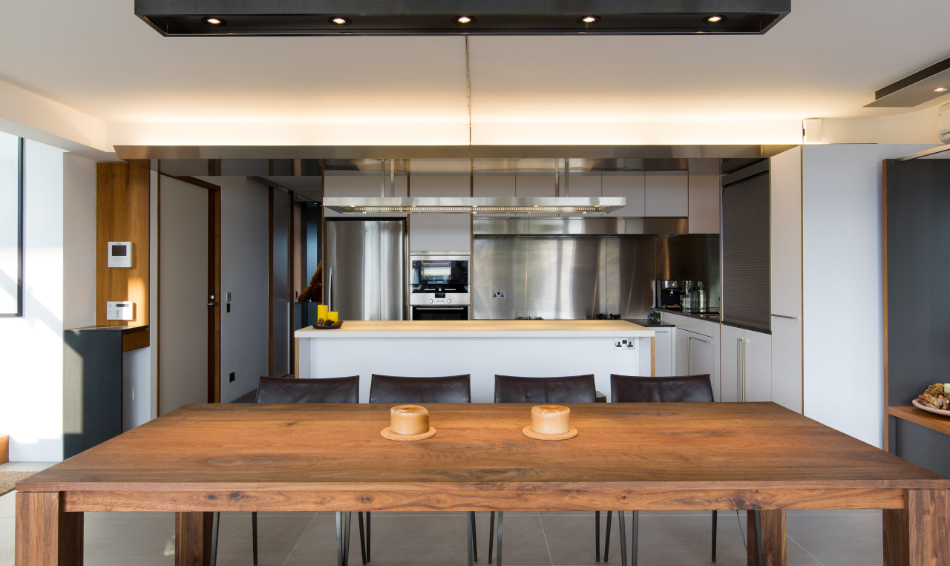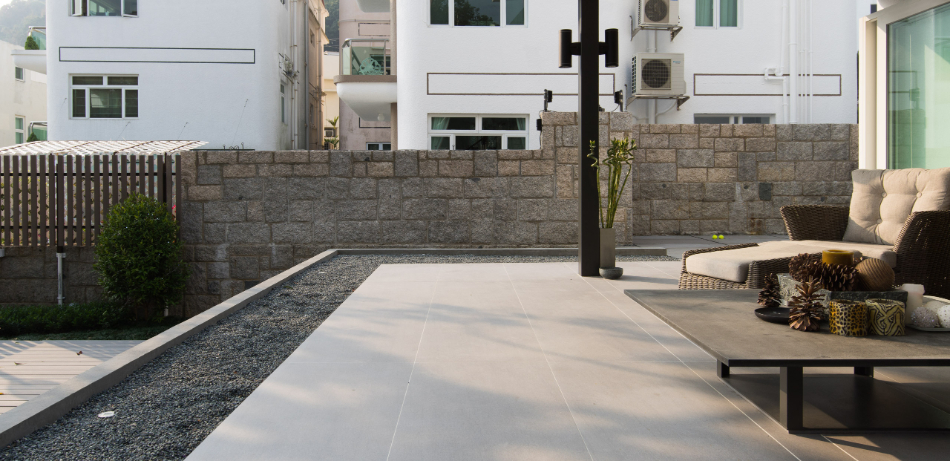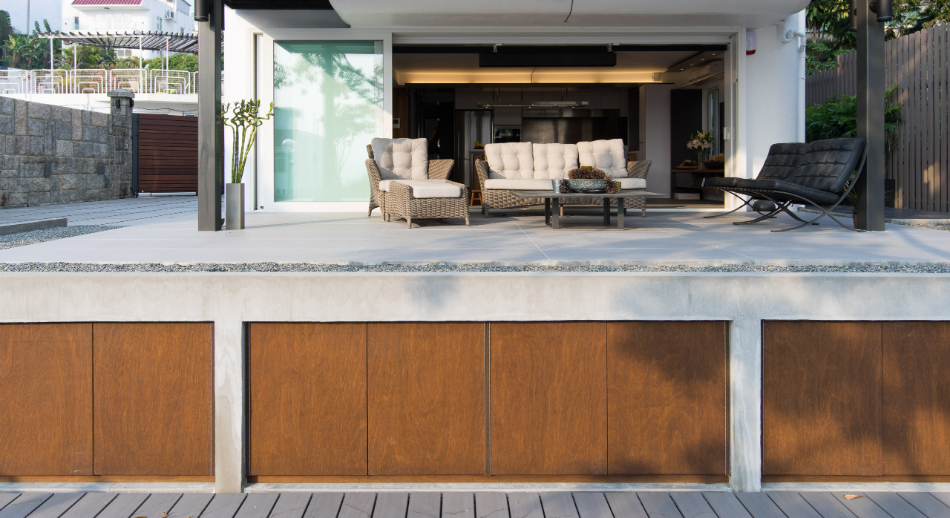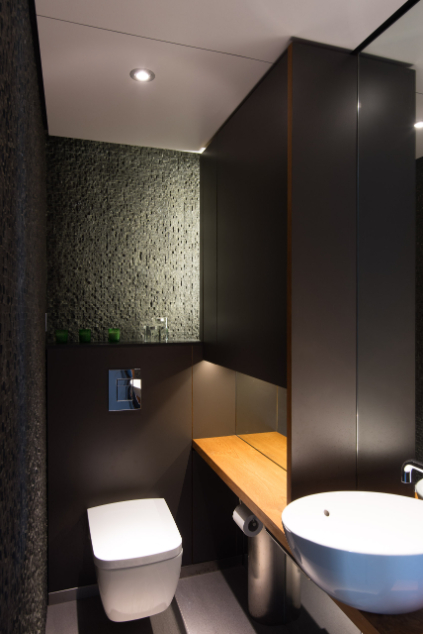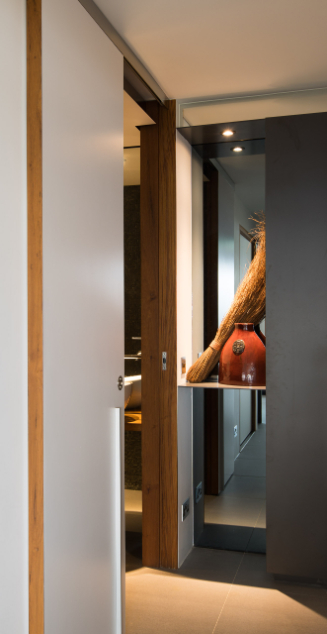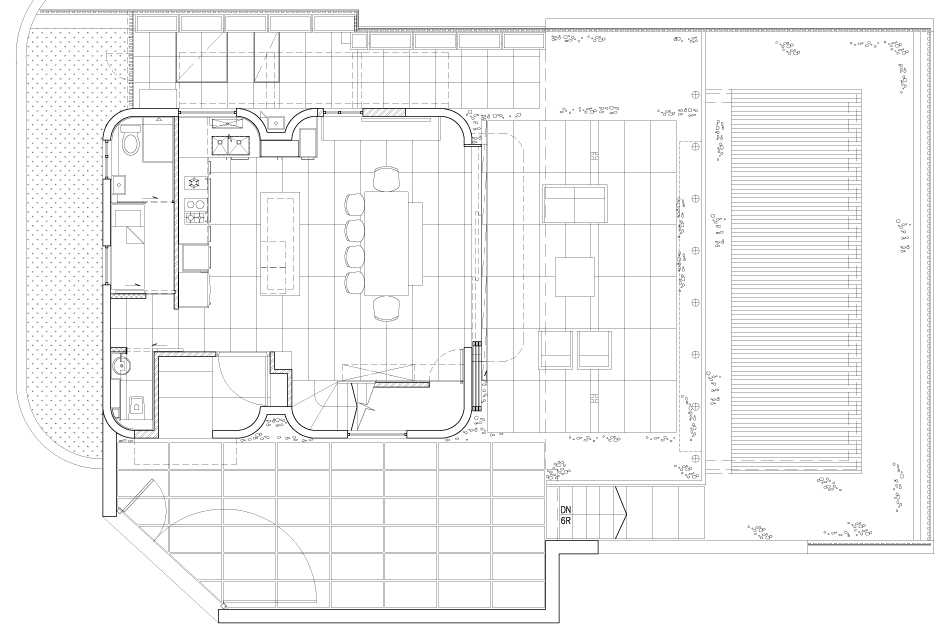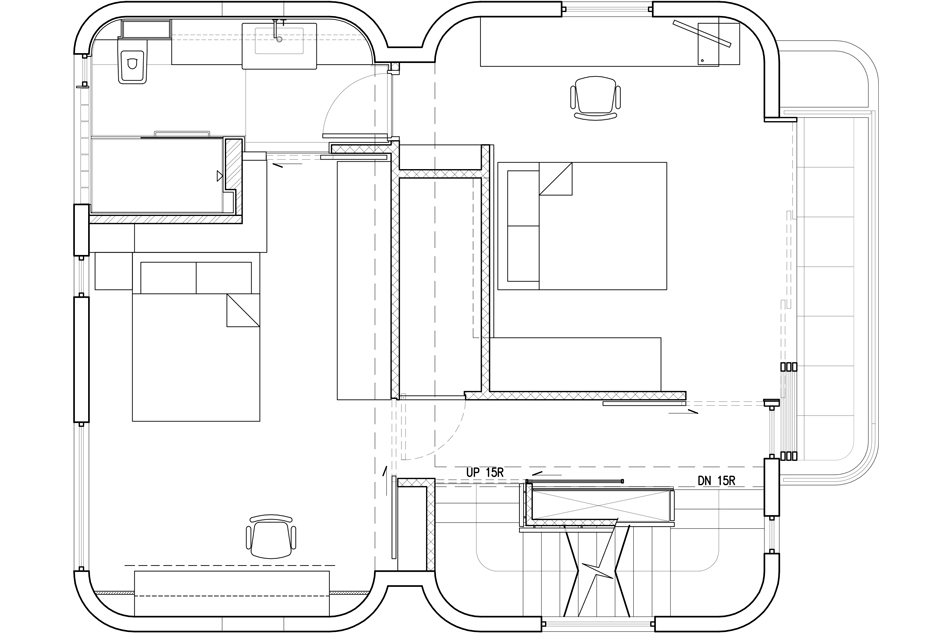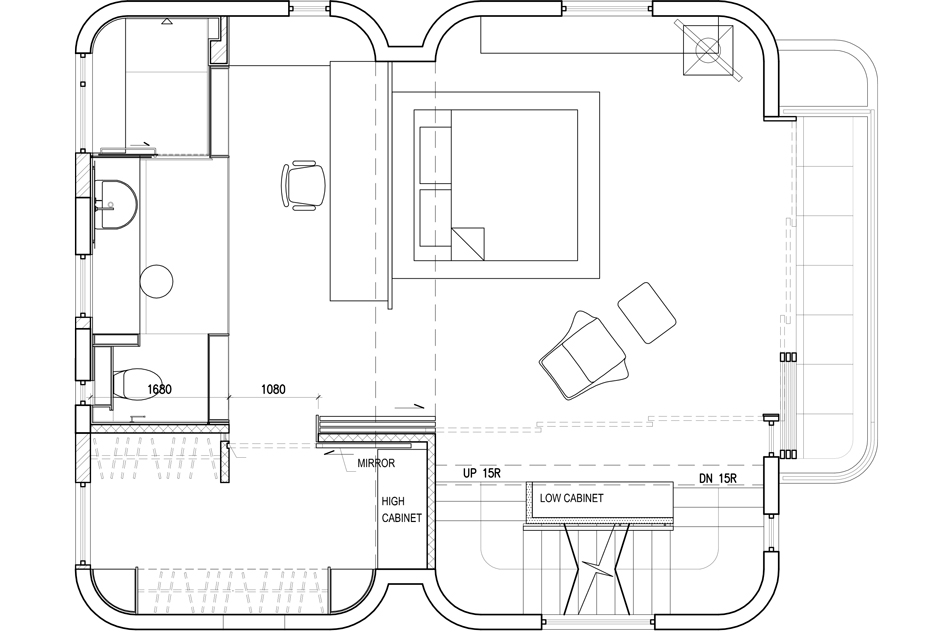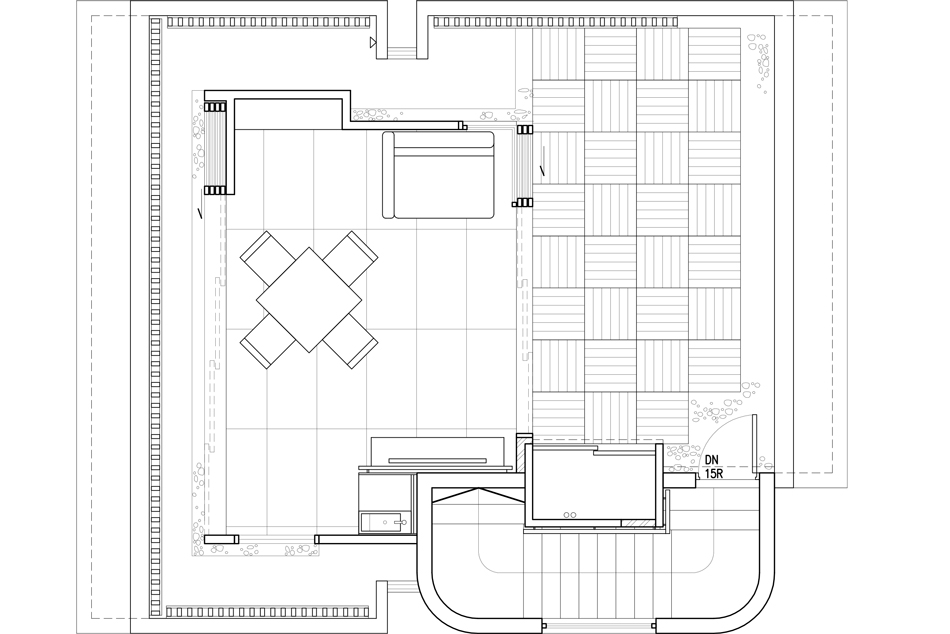このタウンハウスは、新界エリアに1970年代に建てられた典型的な3階建てビレッジハウスで、広めのサンクンガーデンを備えています。構造は鉄筋コンクリート造の耐力壁構造でしたので、内部空間を柔軟に仕切ることができました。65㎡の床面積では、1階にオープンキッチン、ダイニング、リビングをすべて収めるのは困難だったので、使用頻度の低いリビングエリアを屋外デッキに移し、メインの居住空間にはオープンキッチンとダイニング/ワークテーブルを設置しました。この開放的なアプローチは、最上階の主寝室にも反映されており、寝室、書斎、浴室、階段が仕切りのない一体空間となり、空間の境界は中間階の廊下となっています。
また、既存の建物の外壁はそのまま残し、改修は主に室内、庭、そして前庭に施されています。
The townhouse was a typical 3-storey New Territories “village” house built in the 1970s with a sizeable sunken garden. The reinforced concrete bearing wall structure allowed complete flexibly of partitioning of internal spaces. The standard 65s.m. floor plate could hardly accommodate an open kitchen, dining room and living room on the ground floor. We have therefore moved the sparsely used living area to the outdoor deck and have a open kitchen and large dining/work table in the main living space. This open approach is also reflected on the top floor master suite where the sleeping, study, bathroom and staircase are all one space without partitions, with the room boundary at the middle floor corridor.
We have kept the external walls of the original building intact and all intervention is mostly on interiors, the garden and the front yard.
■会社紹介 | Company Overview
1999年に設立された私達の設計事務所は、建築、インテリア、照明、家具デザインにおいて、効率的かつ機能的な統合コンセプトを提供することを目指しています。また、流行に左右されることなく、各プロジェクトの本質的な要素に真摯に向き合うことで、より独創的で持続可能かつ長く愛されるデザインを追求するために、すべてのプロジェクトにおいて、ディテール、素材の選定、プロジェクトの遂行に注力しています。
Established in 1999, the design studio practice seeks to provide efficient and functional integrated concepts in architecture, interior, lighting and furniture design. We are less driven by current trends but by vigorous approach to the fundamental elements of each project to achieve in more original, sustainable and lasting design.We focus on detailing, materials selection and execution of each project we do since each work deserves an unique thinking.
■建築概要 | Construction Summary
プロジェクト詳細:住宅改修、内装工事、庭園造園
場所:西貢(サイコン)、新界(シンカイ)、香港(ホンコン)
プロジェクト日付:2013年
建築面積:195㎡
敷地面積:272㎡
請負業者:ワイセイン エンジニアリングアンドデコレーション
写真撮影:9Hイメージング
Project Nature:House Refurbishment,
Interior Fit-out and Garden Landscaping
Location:Saikung, New Territories, Hong Kong
Completion:2013
Building Area:195s.m
Site Area:272s.m.
Main Contractor:Wai Shing Engineering &
Decoration Co.
Photography:9H imaging
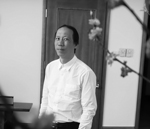
■経歴 | Career
ローランド・タン | デザインディレクター
登録建築士、香港建築士学会認定会員、BEAM Pro担当者
- 1992
- アメリカのハーバード大学デザイン大学院、建築学会修士課程修了
- 1999
- 9Bアーキテクチャを設立
- 2001
- 香港建築師学会―若手建築士賞を受賞
Ronald Tam・譚敏華 | Design Director
M.Arch, HKIA, Authorized Person, BEAM Pro
- 1992
- Graduated Master in Architecture, Harvard University Graduate School of Design, U.S.A.
- 1999
- Established 9B Architecture Limited
- 2001
- Honourable Mention, Hong Kong Institute of Architects Young Architect Award

■経歴 | Career
ルイザ・リョウ | 建築士
登録建築士
- 1999
- 香港大学、建築学修士課程修了
- 2000
- 9Bアーキテクチャに入社
Louisa Liu・廖以珊 | Architect
M. Arch, HKIA
- 1999
- Graduated Master in Architecture, University of Hong Kong, Hong Kong
- 2000
- Joined 9B Architecture Limited
9B Architecture Limited
(9B アーキテクチャ)
https://www.a9b.hk







