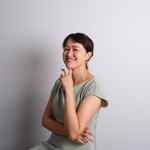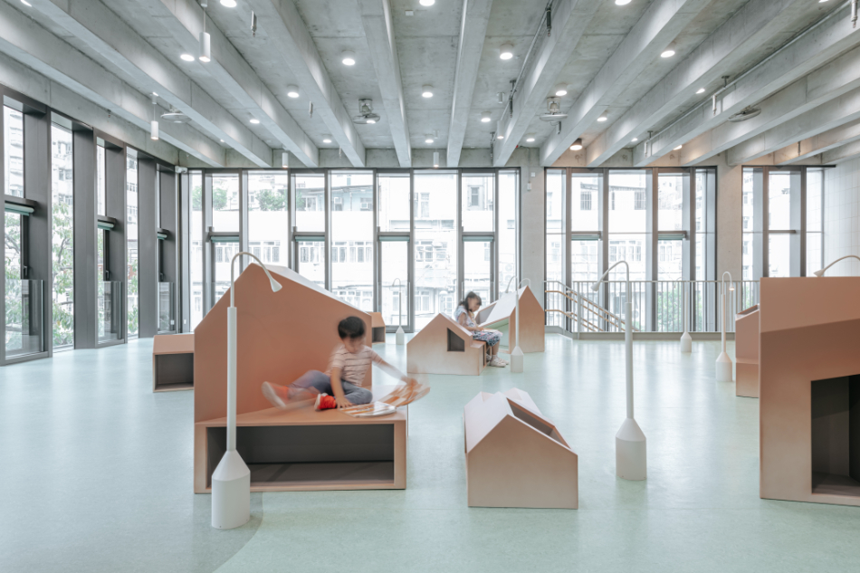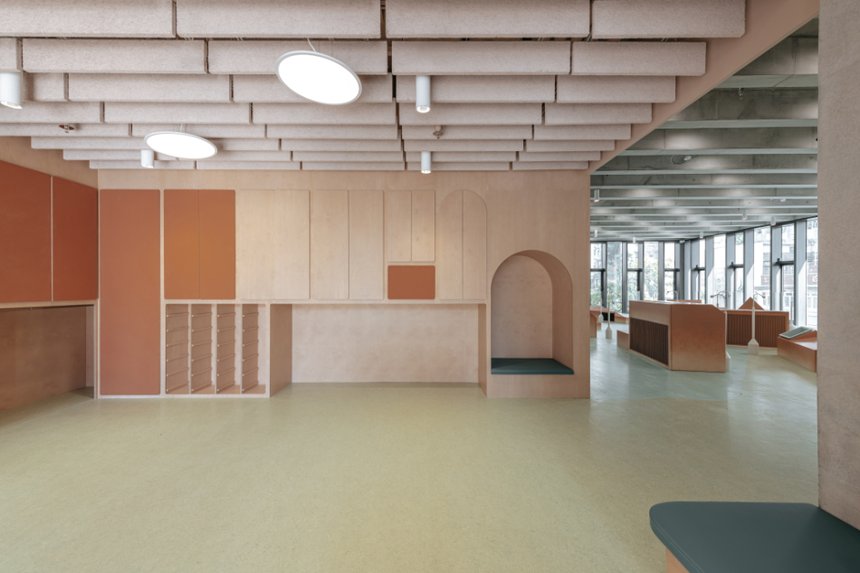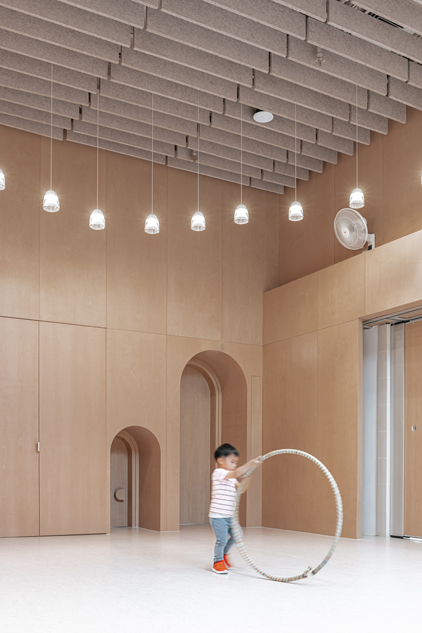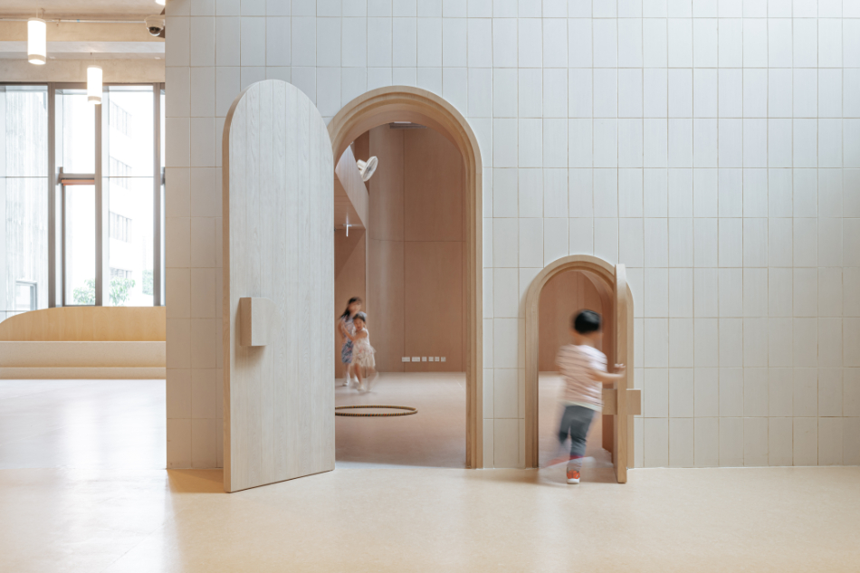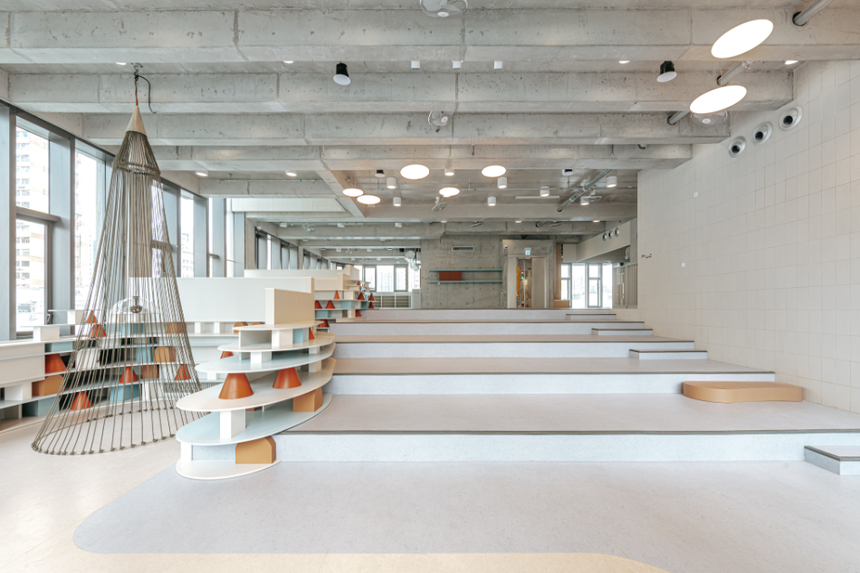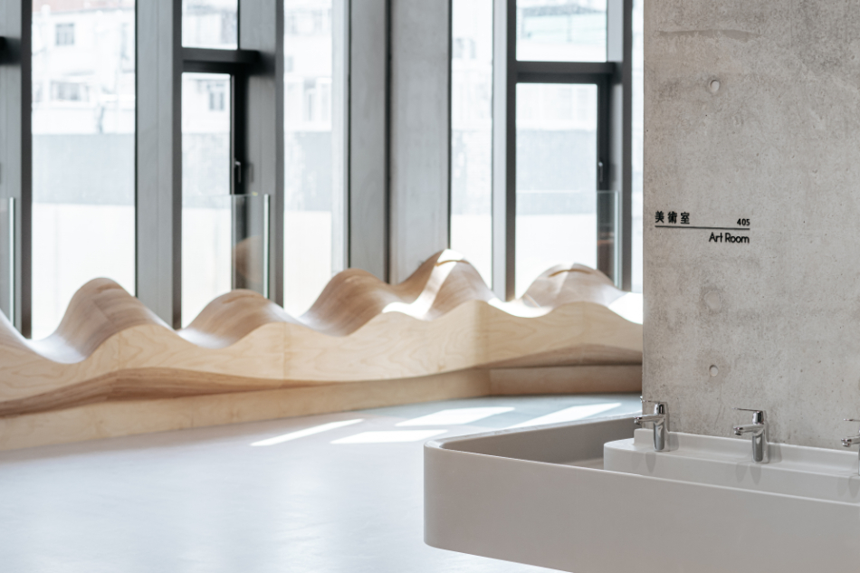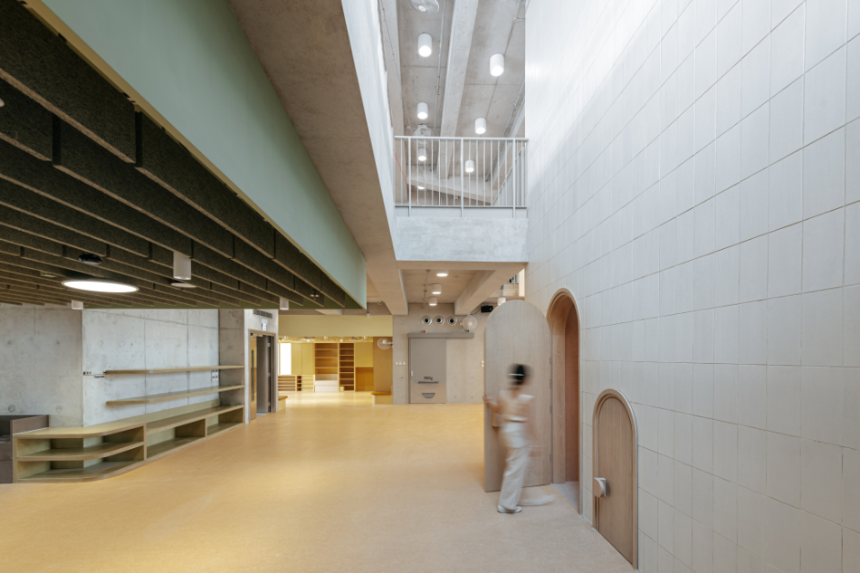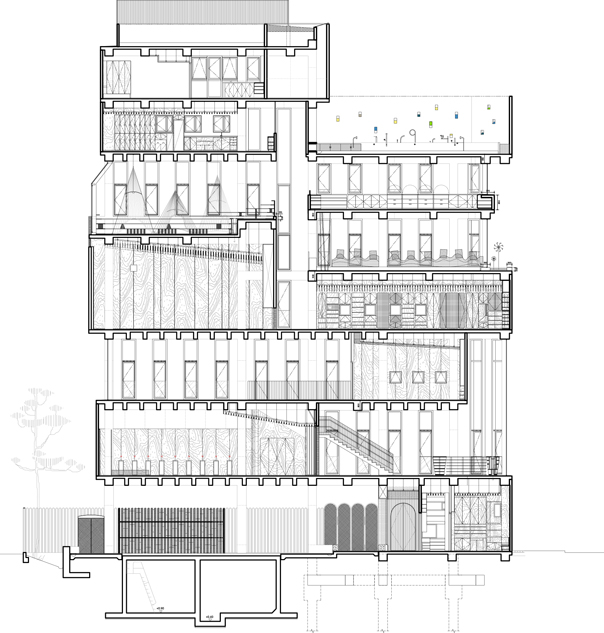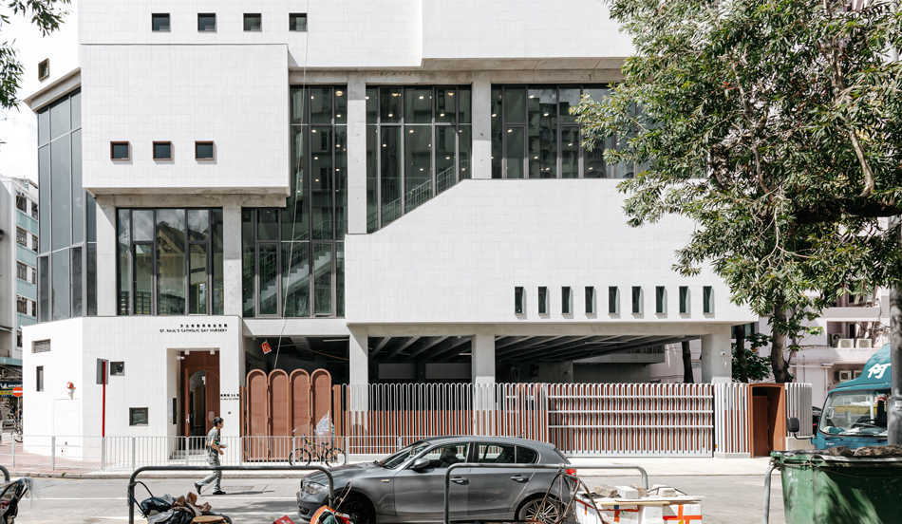保育園の設計において最初に思い描いたのは、子どもたちが多様な背景の中で、物語を紡ぎながら自由に遊び、成長できる舞台をつくることでした。建築されたのは18m×30mの広さを持ち、都市の中では珍しく他の建築に隣接していないユニークな敷地で、そこには4本のキャンドルナットの木が立ち、自然の存在感を放っています。この敷地に、8層にわたって「異なる世界」が積み重なるようにこの建築は存在します。子どもたちは、縦に広がるランドスケープを歩きながら、点在する小さな「小屋」を見つけていきます。それぞれの小屋は少しずつ異なり、子どもたちの身体感覚に合ったスケールを探る中で、私たちは子どもの目線と心を起点に設計を進めました。例えば、明るい庭、木々の葉、高く広がる青空、霧雨など・・・
建物のコアや設備スペースは、フロアを自然に三つに分けるように配置されており、扉を使わず空間を仕切る事で、自然と交流できるように意図されています。それぞれの部屋は異なる外観をしているため、成長過程の子どもたちに方向感覚を与え、成長とともに場所の記憶が刻まれていきます。図書室や美術室、音楽室といったアクティビティルームは教室に隣接して配置されており、子どもたちは進級の過程で、自分の興味を身近な場所で自然に見つけることが出来るように設計されています。
多くのアクティビティルームが集まる「フィールド」では、大きな窓がふんだんに設けられた空間は、自然光に満ちて開放的です。ランダムに配置された家具の間を子どもたちが自由に探検し、好奇心を育む事ができる空間として機能しています。一方で「小屋」の内部は、落ち着いた空間となっています。外壁はセラミックタイルで仕上げられた堅牢な構造で囲まれ、小さな窓から周囲の景色を眺めることが出来ます。「小屋」と「フィールド」は各階ごとにその関係性が変わっていくようになっています。
コンクリートの柱と梁によって各階の「小屋」を支え、その間にはリブ付きスラブが組み込まれ、広大な空間を支えています。素材の選定にも工夫を凝らしており、階ごとに微妙な変化を加え、子どもたちが歩き回る中で、自然や季節の色彩が空間に溶け込むようにしています。大きな壁面やコア部分には、打放しコンクリート使用しており、ところどころにテクスチャーの加工を施したレリーフを配置することで、背景に深みと柔らかなグレーの陰影をもたらします。
幼稚園で展示されていた子どもたちの絵から着想を得て、少し不格好でスケール感がユニークな「ハッピーオブジェクト」が、建物の随所に配置されています。これらは空間の機能を担うと同時に、子どもたちにとってのランドマークとなり、記憶に残る存在にもなっています。
The initial thought underlying the nursery design is to create a multifaceted arena for the little ones where interesting stories could happen amidst exciting backgrounds. Given a 18m by 30m footprint sitting in a rarely isolated and unique urban lot with 4 candlenut trees, a 8-storey stacking of many otherly worlds slowly emerges. Children can walk through a vast vertical landscape with small huts where they will find each hut is a little different from the other. In search of the right scale for small people, we hope to design from the eyes and minds of children, setting out stages of dreams against a merry garden, foliage of autumn leaves, a sky high-up, a rainy mist...
The building cores and service areas are situated with an intention to naturally divide the floor plate to 3 big rooms while eliminating the use of doors, encouraging children to run freely and interact. Each room faces a different facade, giving children a sense of orientation and etching memories of places as they grow up. Activity rooms such as library, art room, music room are planned to mingle with classrooms such that children can discover their interest at close proximity as they promote up the classes.
At the "fields" where most of the activity rooms are located, large window walls are generously proportioned, opening up the space to become an infinite scene flooded in natural light. Open-plan furniture arrangements set out the stages for children to explore and nurture their curiosity. Inside the "hut" are the more refined and calm classroom spaces, where solid walls finished with ceramic tiles characterise the exterior enclosing the room, small windows are punctured to frame views of the immediate context. The interplay of "huts" and "field" defines one another and varies throughout the seven storeys.
Concrete column and beam structures supports the scattered "huts" at different levels with the incorporation of ribbed slabs holding up large span of fields in between. The material palette incorporates slight transitions across floors, spilling in diverse colour of nature and seasons as children wander. The use of fair-faced concrete with occasional textured relief at large wall surfaces and cores brings in subtle grey hues and depth to the backdrop.
Inspired by the children's drawings displayed in the existing nursery, distinctive "happy objects!" that are a little awkward, out-of-proportion are thrown at various chosen corners, serving the room functions and stamping landmarks for the little ones.
■会社紹介 | Company Overview
- 【展望】
- 革命的な建築がシームレスに人々の日常生活に溶け込み、空間をさらに強化・洗練し、より豊かで調和された環境を創造します。
- 【使命】
- 人に基づいて設計し、私たちの建築作品では人々の需要、願望と経験を反映し、インスピレーションと高揚をもたらす変革的な空間を創り出します。
- 【私たちの歴史】
- 建築設計事務所Eurekaは2011年に香港に創立し、長年にわたって、私たちは幅広く、多種多様なプロジェクトを担当してきました。私たちのギャラリーをご覧になってもらえると、特に教育関連のプロジェクトにおいて、幼児教育から高校教育まで、幅広く担当し、高い専門知識と経験があります。一方、教育関連だけではなく、長屋ビル、ローカルの芸術や手芸作品展覧会、サイクリングセンター、高齢者ホーム、多世代住宅、納骨堂の設計など、多種多様で意義がある項目にも取り組んでいます。
コラボレーションは私たちのアプローチの元で、仕事をする上で核たるものです。常にクライアントとエンドユーザーと密に連携し、設計の範囲を超えて、クライアントの独特なビジョンや要件を探求しています。私たちは夢の力を信じ、夢を現実に変えるプロセスにも力を注いでいます。
2020年から、私たちは香港から飛び出し、世界各地からの新しい挑戦に挑み、建築とイノベーションの限界を突破し、日々邁進しています。
- 【VISION】
- Revolutionising architecture by seamlessly integrating it into everyday life, enhancing and refining spaces for a more enriching and harmonious environment.
- 【MISSION】
- Championing human-centric design, we reflect human needs, aspirations, and experiences in our architecture. Our comprehensive services create transformative spaces that inspire and uplift.
- 【OUR STORY】
- Eureka is an architectural studio that was founded in 2011. Over the years, we have established ourselves as a reputable firm, specializing in a wide range of projects with a strong focus on Hong Kong. Our portfolio showcases our expertise in education projects, spanning from early childhood to secondary education. Additionally, we have also taken on diverse and meaningful ventures, including tenement houses, crafts foundations, cycling hubs, elderly homes, intergenerational housing, and the renovation of columbaria.
Collaboration lies at the heart of our approach. We work closely with our clients and end users, going beyond the confines of the design brief to explore their unique visions and requirements. We believe in the power of dreaming and are equally committed to the process of transforming our dreams into reality.
Expanding beyond our hometown in 2020, we embrace new challenges, pushing the boundaries of architectural innovation and excellence.
